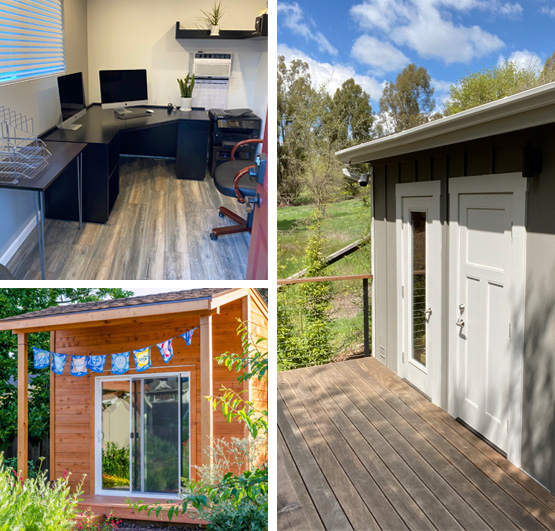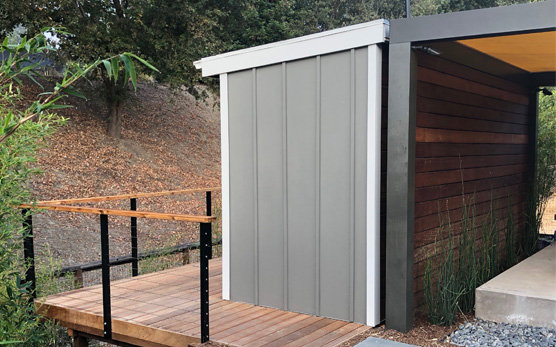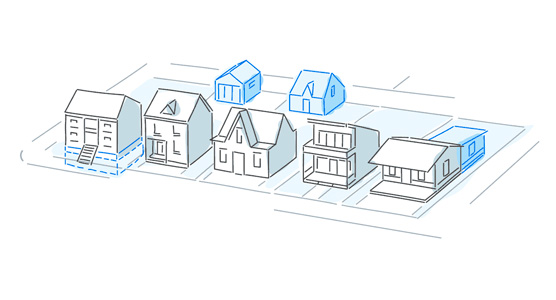With times ever changing, many find themselves working from home in 2020. Home office and studio space is more important now than ever before. In a 2018 Flexjobs report, “65% of respondents found that working from home increased their productivity compared to working in a formal business setting.” It’s important when transitioning from a traditional business environment to maintain a professional presentation. Having a detached backyard home office/studio eliminates the inconveniences that come with working from home. A new home office not only increases the value of your home but also gives you certain tax advantages.
ADU
- Home /
- ADU
Backyard Home Office/Studio

Accessory Dwelling Unit (ADU)
Home offices fit into a category called “ADU “ or an “accessory dwelling unit”. In 2017, the state of California passed SB 35, which eased cities’ and counties’ notoriously difficult restrictions for the installation of these accessory structures. These rule changes have opened up exciting possibilities to areas where they would not have been allowed a few short years ago.
We have pulled hundreds of permits for these structures over the years. Our hassle-free planning and permitting stage can have you quickly enjoying your new beautiful free-standing structure in just a few short weeks.
Step 1: Site Review & Estimation Process
Starting has never been easier: with your property address we can quickly determine what city set back requirements are and the size and height limitations for the proposed structure. Together we will evaluate the existing conditions of your space, including landscaping and access to the structure. Our goal is to not only fulfill your needs but also work within your budget.


Step 2: Planning and permits
Step 3: Installation Timeline
Our average backyard home office space can be custom built onsite in just an average of two weeks from breaking ground to approved final inspection. Our installation teams are experienced in keeping the disruption to your backyard and your family life to a minimum.
We pride ourselves in maintaining a clean presentable and safe worksite at all times. Our installation hours are Monday through Thursday from 8 am to 4:30 pm and 8am – 3:00 on Fridays.

